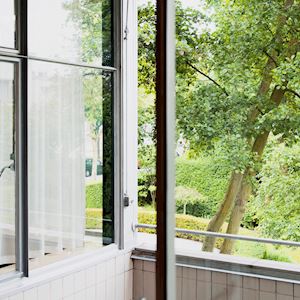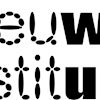
06. Outside room
Bright, airy and spacious: these three words sum up the philosophy of the Nieuwe Bouwen movement, as embodied in the so-called "outside room" of Huis Sonneveld. Large French windows led out to a covered terrace where the family could enjoy the fresh air. The vertical blinds could also be used to turn the terrace into a partly enclosed room and keep it out of the sun and wind. A little gate to the spiral stairs was also specially installed for Teddy, Gé's fox terrier. None of the garden furniture that stood on the terrace has survived. There were a number of chairs by the German designer Erich Dieckmann, because Gispen didn't have any garden furniture available. Dieckmann's chairs were supplied by Metz and Co. By chance, a pulp cane chair with a tubular frame of this kind was recently offered for sale by a German gallery. The walls of the outside room are clad in the same tiles as the facade on the ground floor. The tiles were the subject of a certain amount of haggling when planning permission was applied for. The architect, Van der Vlugt, had originally wanted to use black tiles, but the planning committee had rejected this. Eventually, he proposed using the same creamy grey colour that he'd used in the outside room, and building permission was granted. This was on June 3, 1932.
If you'd like to know more about Van de Vlugt, press A. The next commentary on this tour, number 7, is the dining room.


Sonneveld House is one of the best-preserved houses in the Dutch Functionalist style. The villa was designed in 1933 by architecture firm Brinkman and Van der Vlugt for Albertus Sonneveld, a director of the Van Nelle Factory.
- Museumpark 25
- Rotterdam Netherlands
- 010 440 1200
- nieuweinstituut.nl
